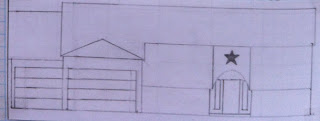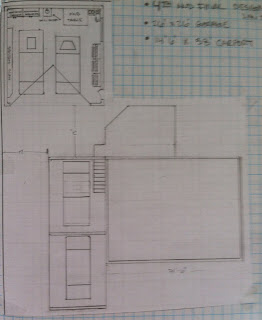When I get and idea I have kept a book of these ideas. These ideas range from; car designs, future house designs, house remodels, and other projects. This post will get start to get us up to date on ideas from the "Design Book."
Garage Ideas
Our House currently only has a 1 car carport. I need somewhere to keep my 67 Mustang and would like somewhere where Kira could park her car as well. So here are a few ideas I came up with, some of them are pretty extreme. Enjoy!
Garage Idea 1: The goal of this design was to allow us to park 3 cars in our garage. In order to accomplish this design my mustang would park sideways at the back of the garage. There would be a 18 foot door on the left side to enable entry of the mustang. Then entry to the house from the garage would be made possible. Then a second level to the garage would be added to the garage as an attic type storage area with some point being 6-8 feet tall.
 |
| Floor Plan: 3 cars in minimal space. |
Garage Idea 2: There is a home in my neighborhood that inspired this design. It is a Four Car garage with the same entry to the house from the garage. a very similar 2nd story other than it would feature a larger deck that would sit on top of the back portion of the garage. You would have to move the front two cars to get access to the back two cars. The back portion of the garage would be for my cars so access to them would not need to be accessed frequently. The first car would be Kira's car and the second would be my truck to try to eliminate frequent shuffling of cars.
 |
| Left Top: 1st floor, garage level; Right Top: 2nd floor, Storage/Attic and deck. |
Garage Idea 3: Going for something simpler I went with the more classic design. Putting a garage in in back corner of my yard and enclosing and extending the current carport.
Garage Idea 4: Staying with the simple theme and keeping cost down, this design is just putting a garage in the back corner of my yard.
Garage Idea 5: I think this design is the winner. It is a 2 1/2 deep garage. It gives me room for two cars, my 67 Mustang and Kira's Car, and room for a small design shop in the back. Kira would have the front premium access and I would have the second spot. There are two versions of this design a longer and a shorter.
 |
| Long version: This version extends the carport 13' in the back and 11' in the front. |
 |
| Short version: This version extends the carport 13' in the back and 4.5' in the front. |
 |
| Detailed view of the short version. I think this is the final version I wil be going with next summer! |
 |
| Here are some Craftman Storage units I will be putting into my Garage. |










No comments:
Post a Comment