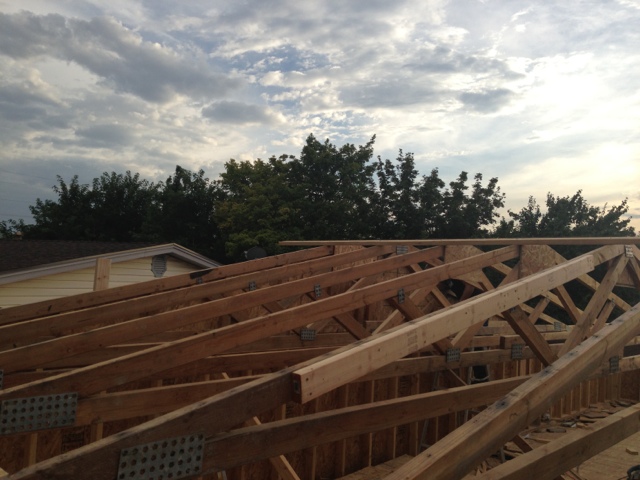About Me

- Travis Evans
- My Name is Travis Evans. I have been married since 2007 to my wife, Kira Evans. We have a Three girls, Kenzie Lou, Jacee Pink, and Emmy Jeanne. My wife has been doing the blog thing for a few years now, you can follow her comments @ travisandkiraevans.blogspot.com. Her blog covers our family and things we have done. Me, I'm going to cover what I call TKDesign. TKDesign is an idea which stands for creativity, execution, purpose, and family. Family with the "TK." TK gets its roots from a high school love story. A simple representation of two teenagers love, T+K. In our later years we dropped the "+" and now "TK" represents us, our family, and our values. Design, as the English dictionary defines it; to create, fashion, execute or construct according to plan, to have a purpose, to devise for a specific function or end, to make a drawing. We can sum up the definition with these three words; Creativity, Execution, and Purpose. You put these four things together; Family, Creativity, Execution, and Purpose and you have the idea of TKDesign. So you'll get my thoughts on sports, cars, designs, and my family. So if that Interests you feel free to read on!
Tuesday, September 24, 2013
Garage - Day ? (Honestly, I've lost track)
Let me give you the latest update. I've got all the windows in now. We were able to finish framing and sheeting the roof. We decide with all this rain we better cover it with at least tar paper, so we got that done. So it ready for shingles!
Tuesday, September 10, 2013
Garage - Day 40 - 43
Getting the little thing done... Dad and I put the facia up on the back wall. There were a few little things that Neal and I were able to do last Friday. We put the paneling up on the last wall, sheeted the end truss, and added all the additional beam supports on the house wall.
Tuesday, September 3, 2013
Garage - Day 35-39
We've had a few good days of progress. I got a lot of little things done and two big things done. Lets start with the little things...
Finished fixing the window openings and adding the headers!
Had to open the window by another foot.
All done and header in place.
Built small wall to support the roof beam.
Summary of day 35 & 37.
Day 36 dad came over to help put in the garage man door. Just two windows and a garage door to put in.
Trusses came on Friday.
Saturday (Day 38) we hosted them into place and set the back half up.
How we look from the back.
We also got the front wall in place. It is starting to take its shape.
Day 39, big day! We stick framed the remaining trusses for the back half and and we were able to get it sheeted in full. Thanks to both dads for spending Labor Day laboring for me.
It has started to look like my CAD model. Take a look for yourself.
Tuesday, August 20, 2013
Garage - Day 31
Garage - Day 32-34
So Saturday we did a lot of prep work to get the roof up. Kira said I made a lot of noise but it didn't look like I did much. We got the beams up and loaded the trusses on the roof. Thanks Mike,Patrick, Jordan, Josh, and of course my dad!
Beam number 1
Truss we had to build
Beam number 2
Monday all the prep work we did on Saturday paid off and the trusses are in place and most the sheathing for the middle section of the roof.
Trusses up in place
Plywood getting in place!
Thanks again dad!
Today I got a little work done. I put the plywood on and now the front is enclosed.
Monday, August 5, 2013
Saturday, August 3, 2013
Garage - Day 27 & 28
The attic is underway... We started to build the wall and then the fact that we ran out of nails and the sun was getting sleepy we had to stop. So I went to my favorite summer store HD and picked up some nail and we reconvened another day. Once the sun woke and we fulfilled our normal work duties we squared up the wall, sheeted it, and lifted it into place. Shoot out to Jeff Jensen for helping lift the wall.
(Day 27 - 43' Attic wall)
Monday, July 22, 2013
Garage - Day 26
Today we finished the floor. Special thanks to Grandpa Brent and Neal for helping with the floor and to Grandma Karla and Aunt Tine for helping watch the girls.
Subscribe to:
Comments (Atom)


















































